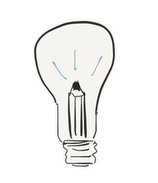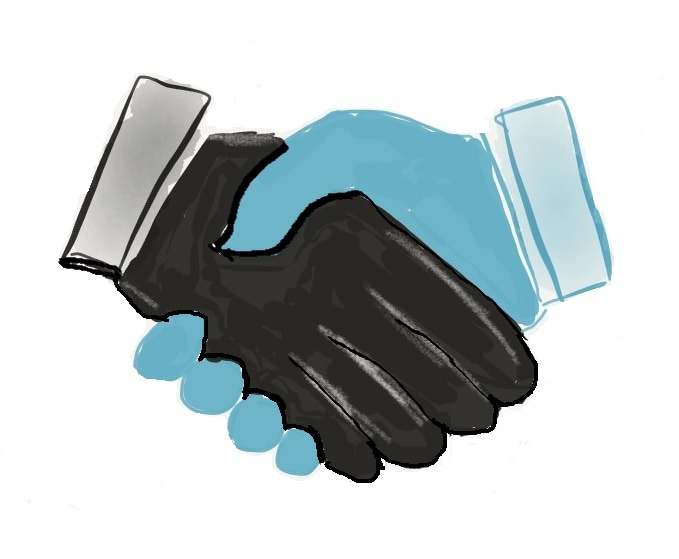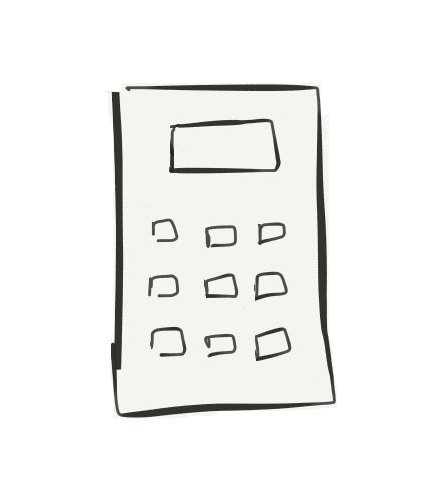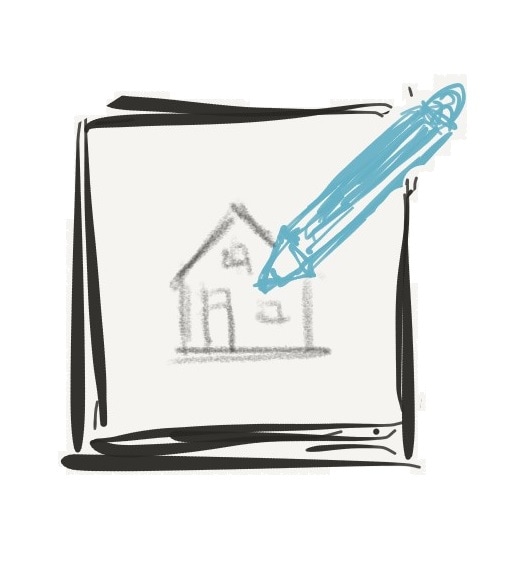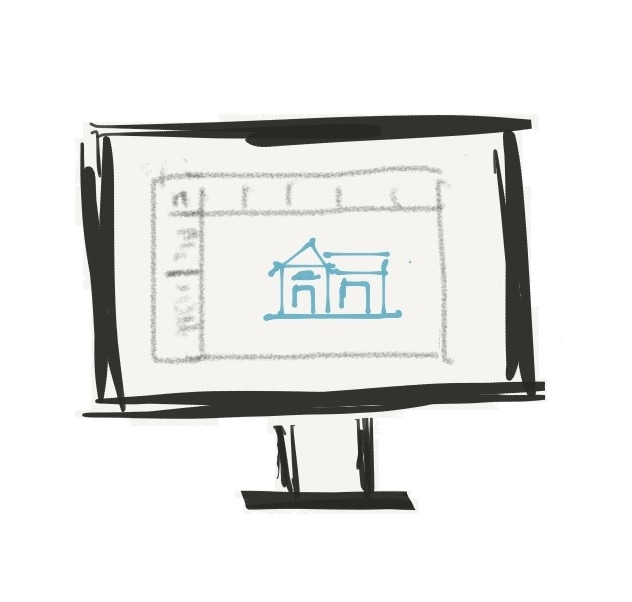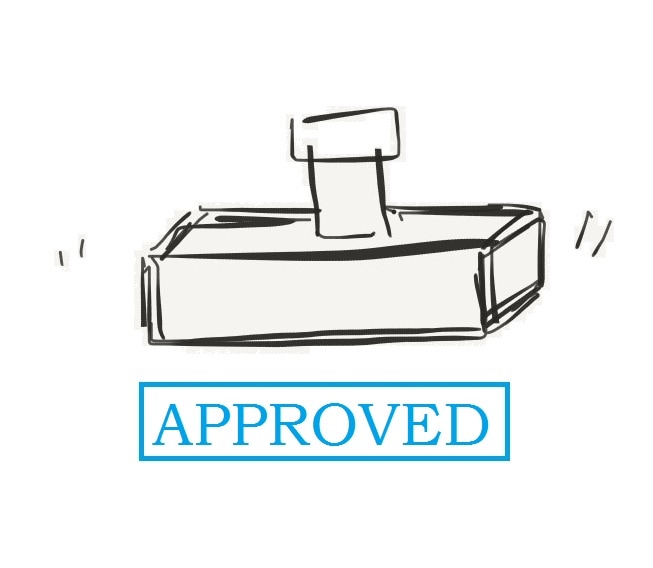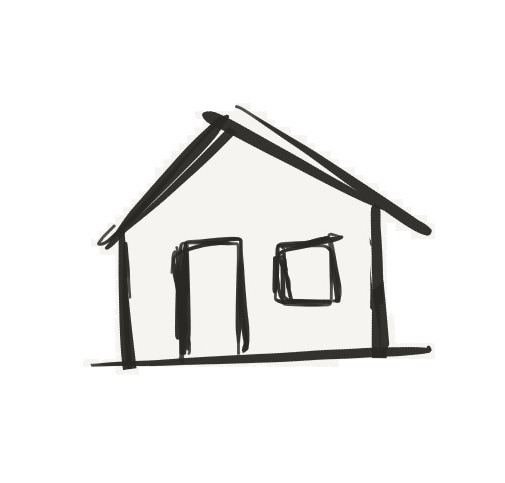process
“So that is the design process or the creative process. Start with a problem, forget the problem, the problem reveals itself or the solution reveals itself and then you re-evaluate it... ” - Paul Rand
The design process is a very personal experience for most people and it is something that should not be approached lightly. At Balanced Design Inc. we work closely with our clients to fully understand their wants and needs. We provide them with expertise within the design and construction industry to help them make informed decisions and create the best design possible within their particular project constraints. We have a sound understanding of how things are constructed, which allows us to provide practical and buildable solutions for our clients and their contractors while not limiting design creativity.
|
1. the project
2. consultation
3. proposal
4. design
5. drawings
6. permits
7. construction
|

