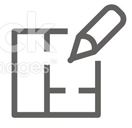4. design phase
SKU:
CA$0.00
Unavailable
per item
We've met, discussed your vision, both parties feel good and have signed the contract, now its time for us to get to work! We generally start every project with a similar process and ensure we progress in phases as to not incur any unnecessary costs.
a. planning review
Balanced Design will complete a detailed review of the planning requirements for your particular property and ensure the proposed project will be permitted or outline any further applications which may be required. We will often provide a Planning Summary outlining our findings to keep a record on file for quick reference or future development. Certain projects may also require additional meetings with the municipality and other regulating bodies, which Balanced Design is more than happy to assist with, or refer an appropriate Planner to assist if necessary.
b. schematic design
With planning requirements understood, we first develop preliminary floor plans or sketches for your particular project. The goal in this earlier stage is to compile your ideas and wish-list on paper and work with you to refine the layout to meet your vision.
c. conceptual design
Once the layout has been approved by the client will be proceed with more detailed design work including development of the exterior building elevations and 3D perspectives to help further illustrate the design intent. Once the client is happy with the plans and elevations, they will provide approval of these plans in writing allowing Balanced Design to proceed with the Working Drawings.
a. planning review
Balanced Design will complete a detailed review of the planning requirements for your particular property and ensure the proposed project will be permitted or outline any further applications which may be required. We will often provide a Planning Summary outlining our findings to keep a record on file for quick reference or future development. Certain projects may also require additional meetings with the municipality and other regulating bodies, which Balanced Design is more than happy to assist with, or refer an appropriate Planner to assist if necessary.
b. schematic design
With planning requirements understood, we first develop preliminary floor plans or sketches for your particular project. The goal in this earlier stage is to compile your ideas and wish-list on paper and work with you to refine the layout to meet your vision.
c. conceptual design
Once the layout has been approved by the client will be proceed with more detailed design work including development of the exterior building elevations and 3D perspectives to help further illustrate the design intent. Once the client is happy with the plans and elevations, they will provide approval of these plans in writing allowing Balanced Design to proceed with the Working Drawings.


